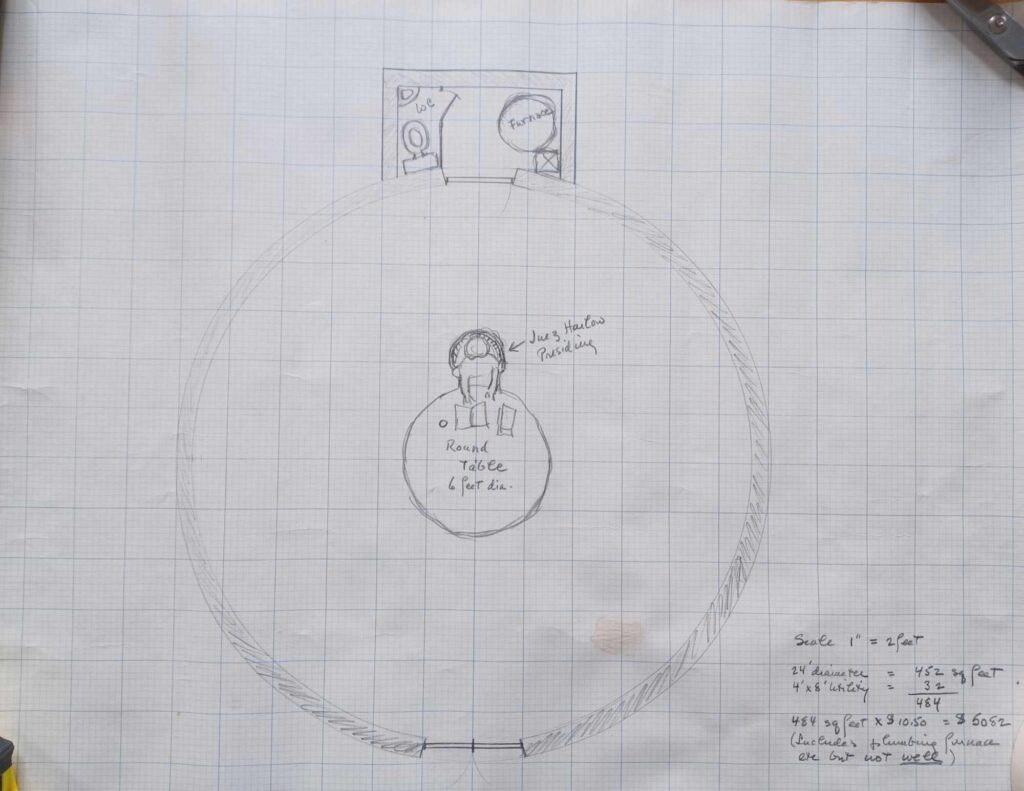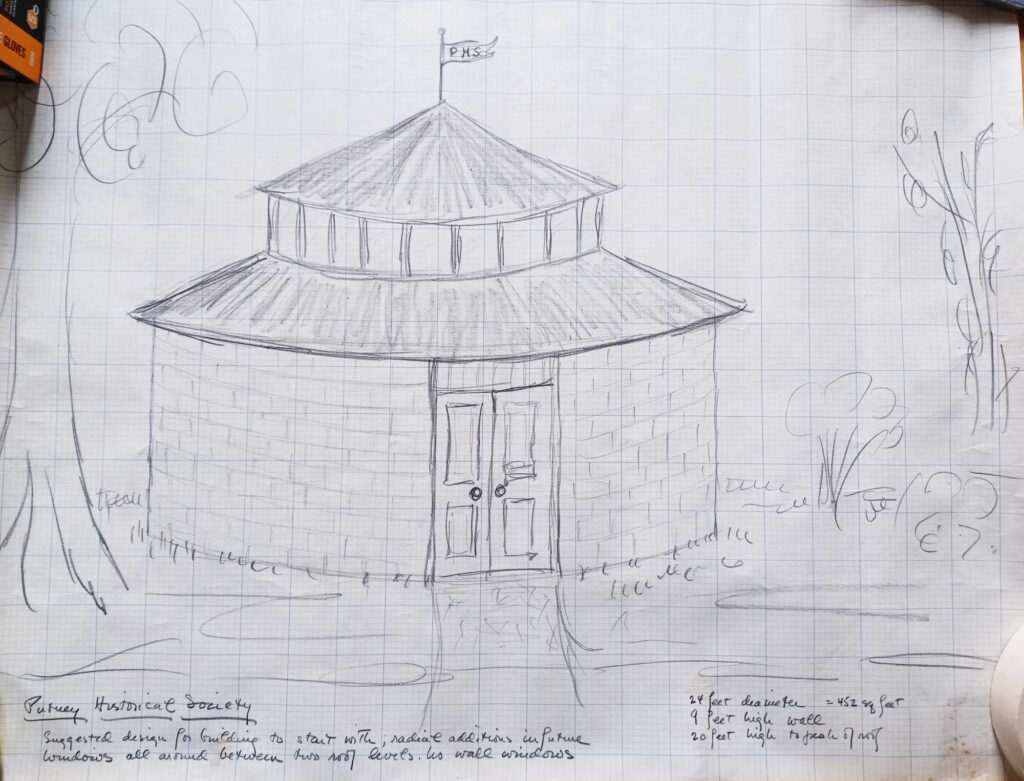By Tom Jamison
Working on organizing the PHS collection, I recently came across plan and perspective drawings of a proposed building to house the Putney Historical Society. The drawings are dated 1961 but are not signed.
Notations on the perspective drawing include:
Suggested design for building to start with, radial additions in future. Windows all around between two roof levels. No wall windows.
24 feet diameter = 452 sq feet
9 feet high wall
20 feet high to peak of roof
The plan view notes indicate:
24’ diameter = 452 sq feet
4’ x 8’ utility = 32 sq feet
484 sq feet
48 sq feet x $10.50 = $5082
(includes plumbing furnace etc. but not well)
There is no indication if this was a serious proposal and the humorous nature of it may be indicated by the figure pictured sitting at the table on the plan view labeled “Round table 6 feet dia. Inez Harlow presiding”.

