The walking tour map is available at the Putney Historical Society, the Putney General Store, the Putney Co-op and other locations around town, and may be downloaded here: Historic Walking Tour Brochure.
Or, you may download the Numbered Map and follow along with the images and descriptions below.
The southeastern Vermont town of Putney underwent several changes in identity in its early years, being first part of Massachusetts, then Connecticut, then New Hampshire, and finally New York, until Vermont claimed its independence in 1777 before joining the Union in 1791.
The earliest Putney settlement was at the fort on the Great Meadows in the early 1740s, but that was abandoned due to attacks by the Abenaki who were in alliance with the French. Though Putney was chartered in 1753, very little settlement happened until the 1760s.
As the town’s population grew, Putney had 12 school districts so children could walk to schools near their homes.
In 2018, Putney is well-known for its private schools: The Putney School, The Grammar School, Greenwood School, and Landmark College, the latter two specializing in teaching students with learning disabilities.
Putney has a first-rate assortment of venues for those who enjoy the arts: Yellow Barn’s chamber music workshops for young musicians and the wonderful concerts they offer; Sandglass Theater’s puppetry; Village Arts of Putney’s workshops and classes for drawing and painting; Next Stage Arts Project, a venue for the performing arts; Putney Craft Tour’s annual Thanksgiving weekend event, which has featured local potters, jewelers, artists, weavers, and other craftspeople for 40 years.
Long-term businesses in town include Basketville (as of December 2018, wholesale only), the Putney Paper Mill (with several different incarnations since 1819), Putney General Store (also with several different owners and names since 1796), Green Mountain Orchards, Putney Food Co-op, Putney Mountain Winery, Harlow’s Sugar House (currently known as Harlow’s Family Farm), Smead Woodcraft, and Santa’s Land.
Some of Putney’s famous residents include John Humphrey Noyes, utopian socialist in the 1840s; Charles Houghton who started a Holstein breeders association in 1866; William Darrow Sr. and Jr., owners of Green Mountain Orchards, first planted in 1914; Carmelita Hinton, who established Putney School in 1935; George D. Aiken, Vermont Governor (1937–41) and U.S. senator (1941–75); Walter Hendricks, who started the Vermont Institute of Special Studies in 1951, which became Windham College in 1954; Jack Wallace, vice president of the Experiment in International Living (founded in 1932 by Dr. Donald Watt), who founded the School for International Training (SIT) in 1964; Jody Williams, Nobel Peace Prize winner, 1997; and Peter Shumlin, 81st Governor of Vermont (2011–17).
A memorial in front of town hall honors residents who served in wars involving the U.S., from the American Revolution to the Global War on Terrorism.
The Putney Village Historic District, which includes buildings in this brochure, is listed on the National Register of Historic Places. Buildings in this brochure were built before 1850.
Putney is about 27 square miles in size, and the 2010 census counted 2,702 people.
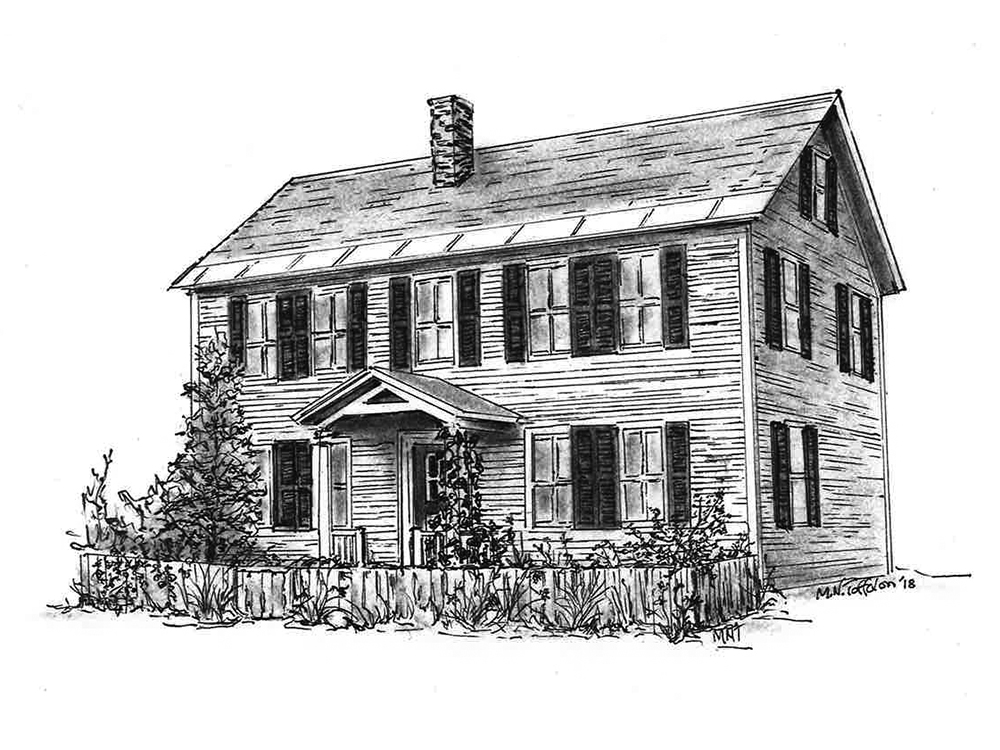
1 The Newcomb House, 91 Main Street, was built by Asahel Newcomb circa 1804. Subsequent owners included: 1825 Ezra Ames; 1839 Wilder Knight; 1846 Polly Adams; 1856 Samuel Leland; 1869 James H. Knight, Edwin E. Knight; 1944 Mary Papielseska and Esther Pratt; 1964 David Rohn; 1982 Craig and Elizabeth Stead. A second story was added around 1869, probably by James H. Knight, an undertaker and sawmill owner. Running an undertaking business, he used the attached barn for embalming and for storing the hearse. In 1978, it was converted into apartments, but fire destroyed the barn and much of the ell in 1981. Stead bought it in 1982, dividing the house into five apartments. On the south side of the reconstructed ell are two Federal style entrances, sheltered by a porch with Greek Doric columns.
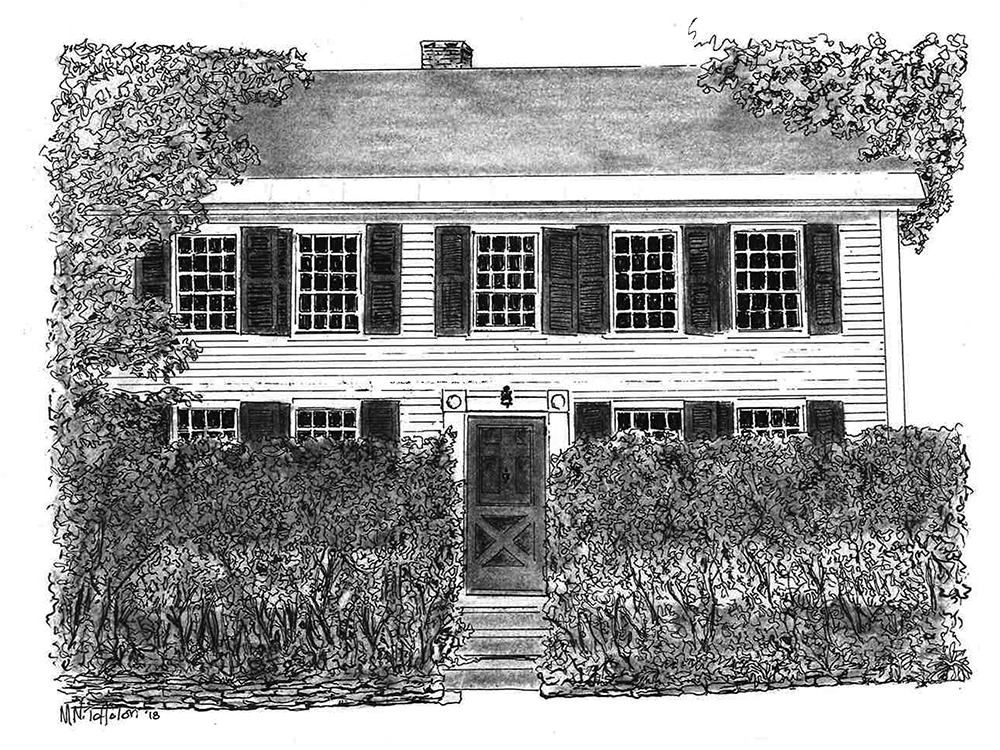
2 The 2 ½ -story front part of the Keyes House at 119 Main Street was built circa 1820 by local builder Jonathan Smith, who turned the original attached 2-room cape into an ell. The ell was probably built as a rental house between the mid-1760s to 1780s by Charles Kathan. It was part of Charles’s widow Elisabeth’s “third” that was designated to her, with 10 acres of land, upon his death in 1793. The James Keyes family lived here from 1840 until the death of daughter Caroline in 1918. It is said that Caroline often entertained Rudyard Kipling, who loved to stroll through her beautiful gardens.
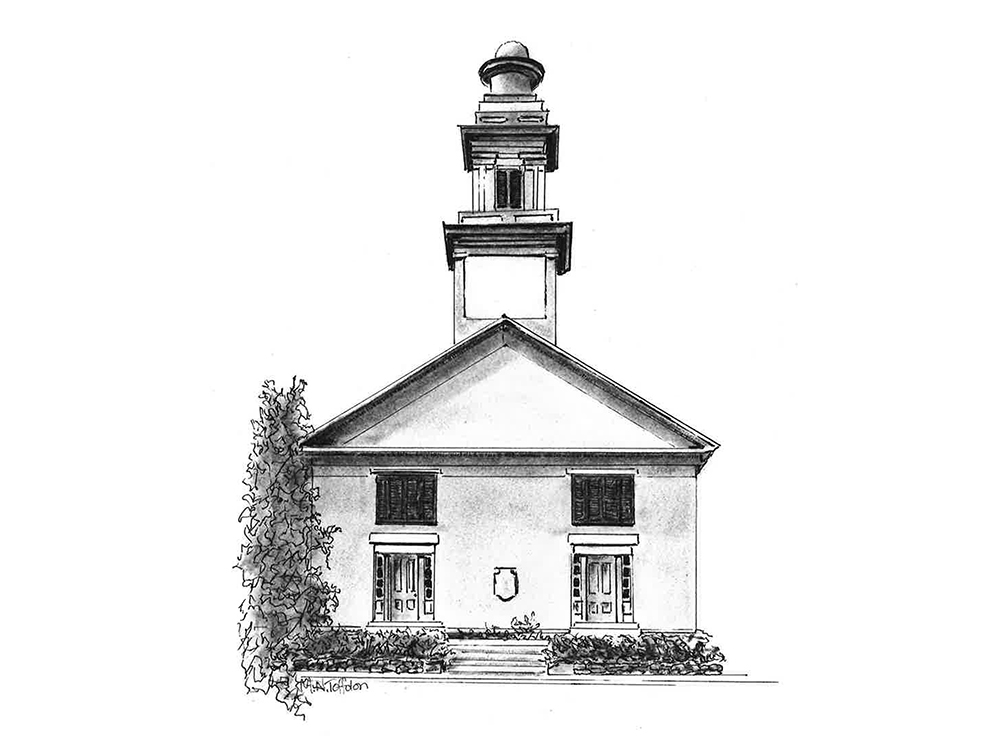
3 Our Lady of Mercy Church at 123 Main Street, a brick building with a double entrance, was built in the Greek Revival style. Owned by the Diocese of Burlington since 1931, it was previously the Putney Methodist Church and built in 1842. The Methodist group had outgrown their meetinghouse in East Putney, Pierce’s Hall, which had been built in 1832. Likely in 1931, the church interior was remodeled to the Colonial Revival style. A botonee cross atop the tower was added by the Catholics in 1931.
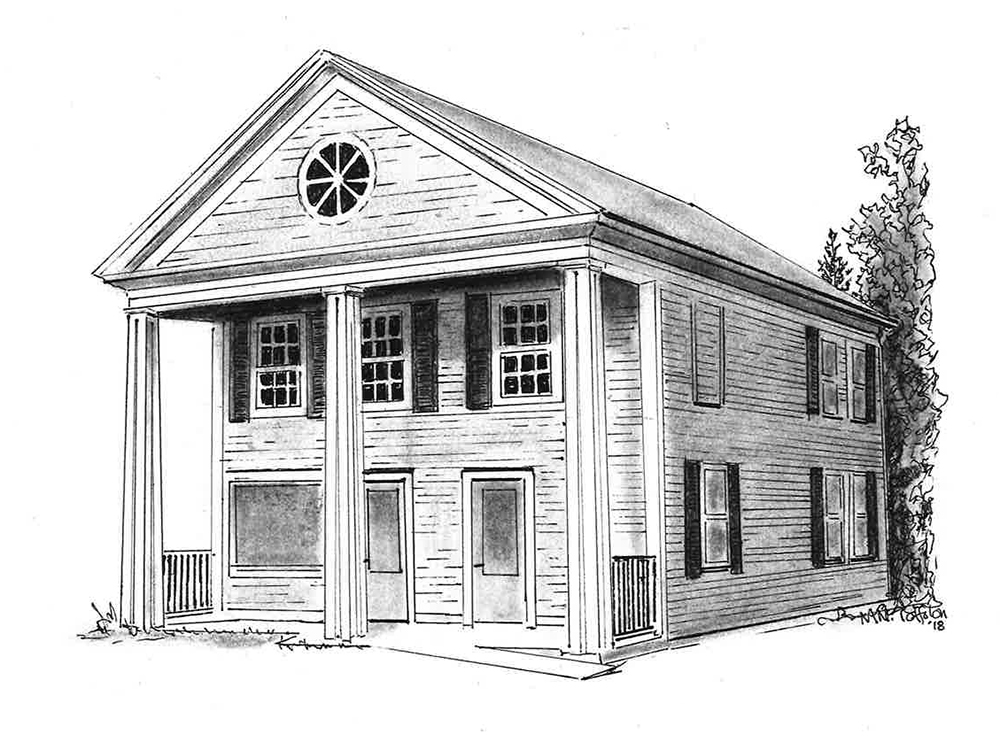
4 The building at 122 Main Street was built circa 1845, probably by James Keyes. An early example of the Greek Revival style, it includes three columns and a large, round window. According to classical architectural theory, three columns is an awkward number. Some think the builders weren’t familiar with Greek Revival style, new at the time. In 1856, the McClellan map has it occupied by S. Houghton. By 1869, it was the parsonage for the Methodist church across the street (now Our Lady of Mercy Church). After being remodeled around 1932, the building served as the Putney post office until 1942. By 1953, it was a two-family home.
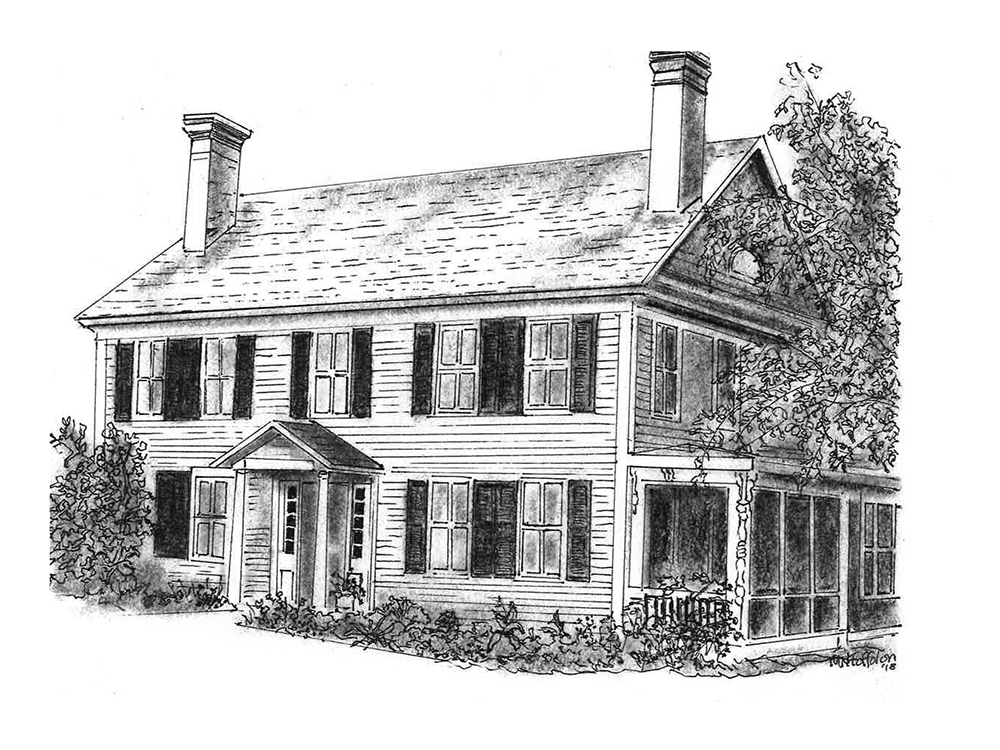
5 A Federal style home with a Georgian plan at 126 Main Street was built circa 1831 by Dr. John Campbell, son of Alexander, the first of five medical doctors to live in this house. The house appears on the 1856 McClellan map labeled with the name “G.H. Loomis, M.D.” and on the 1869 Beers map labeled with the name “Dr. Allen.” The tradition continued when Dr. George Foster practiced medicine in the house from 1875 to the early 20th Century. It served as a doctor’s residence and office from the mid-19th Century to the early 20th Century. It also was a medical facility in the early 2000s.
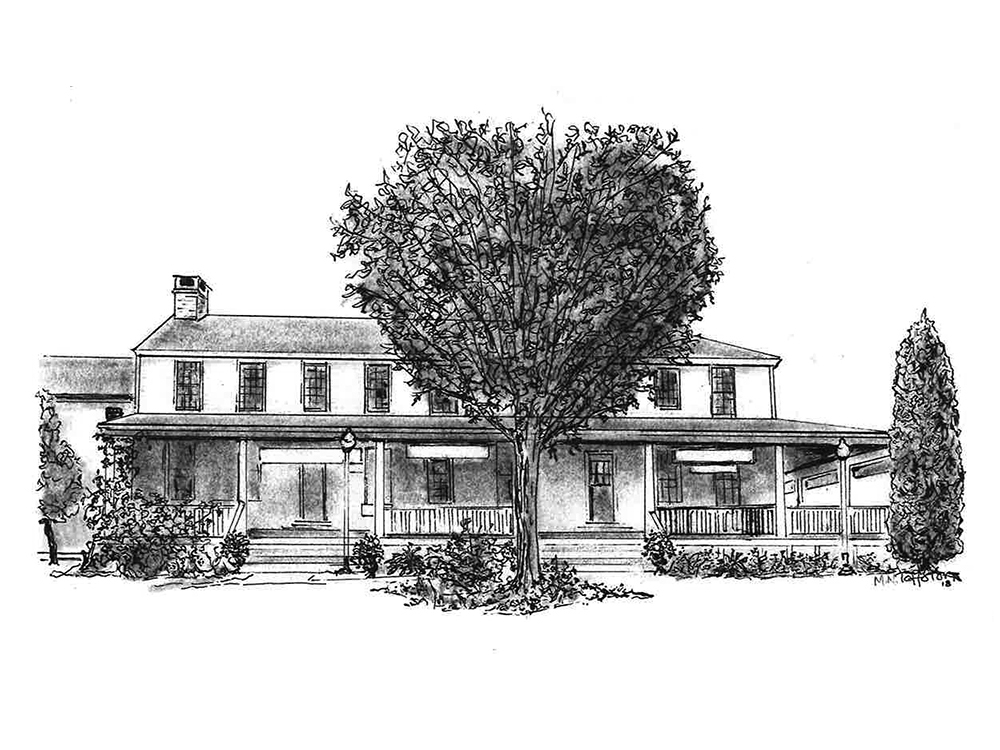
6 Captain John Stower’s Tavern/Houghton’s Tavern/ Putney Tavern, 133 Main Street, was built circa 1791–1797 by John Goodwin. It’s located at the intersection of Kimball Hill and Main Street. The tavern has traces of the Georgian style with a wrap-around porch and Tuscan columns. Originally, it had a large ballroom with an elliptical-arched ceiling. In 1824, the Putney Library Society stated that library books should be kept within half a mile of the tavern. From 1818–1830, Asa Houghton was the proprietor. In the 1880s, the building was known as Kendrick’s Hotel. In 1901, it was called the Kendrick House and by the early 1950s, it was the Putney Tavern. Since renovation in the early 2000s, it has become a multi-use facility and a restaurant.
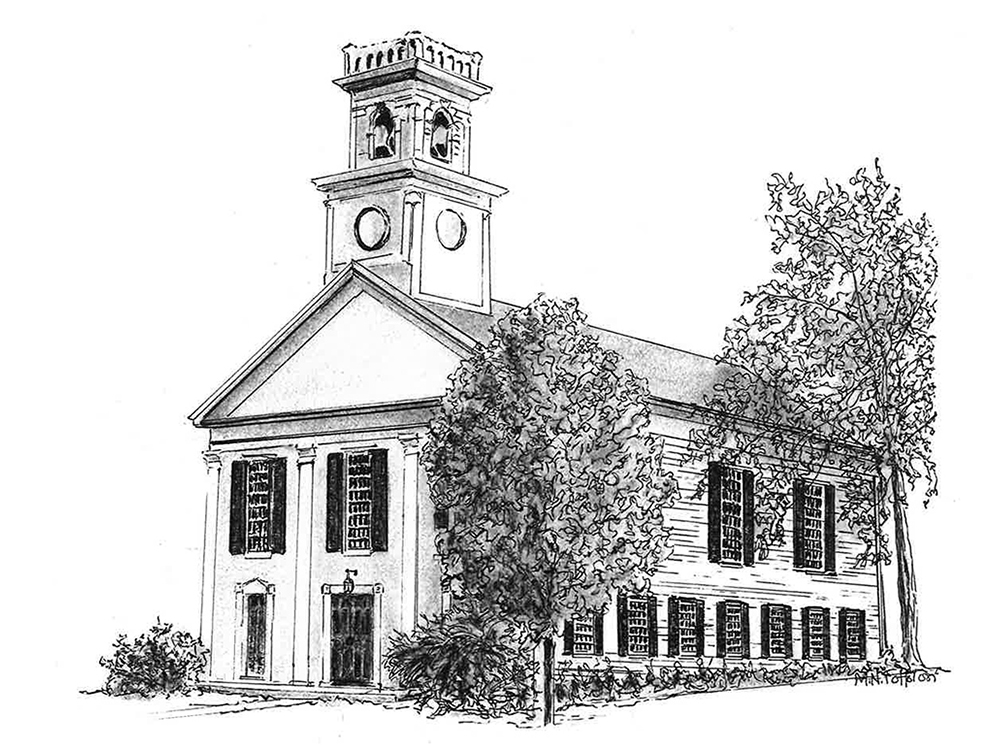
7 The Putney Congregational Church/Putney Federated Church at 15 Kimball Hill was built in 1841 in the Greek Revival style. In 1893, it was remodeled, adding bowed pews, an organ, carpet, and Queen Anne windows. In 1915, electric lights and a tin ceiling were added. It became the Putney Federated Church in 1919 when the Methodists and Baptists left their respective church buildings and joined the Congregationalists. This was the Congregational church’s third site. The name was changed to the United Church of Putney in 1997. Church services ceased in 2009, and the building was deeded to the Putney Historical Society. Partnering with Next Stage Arts Project and the community, funds were raised to convert it to a state-of-the art theater. In 2018, Next Stage Arts Project became the sole owner.
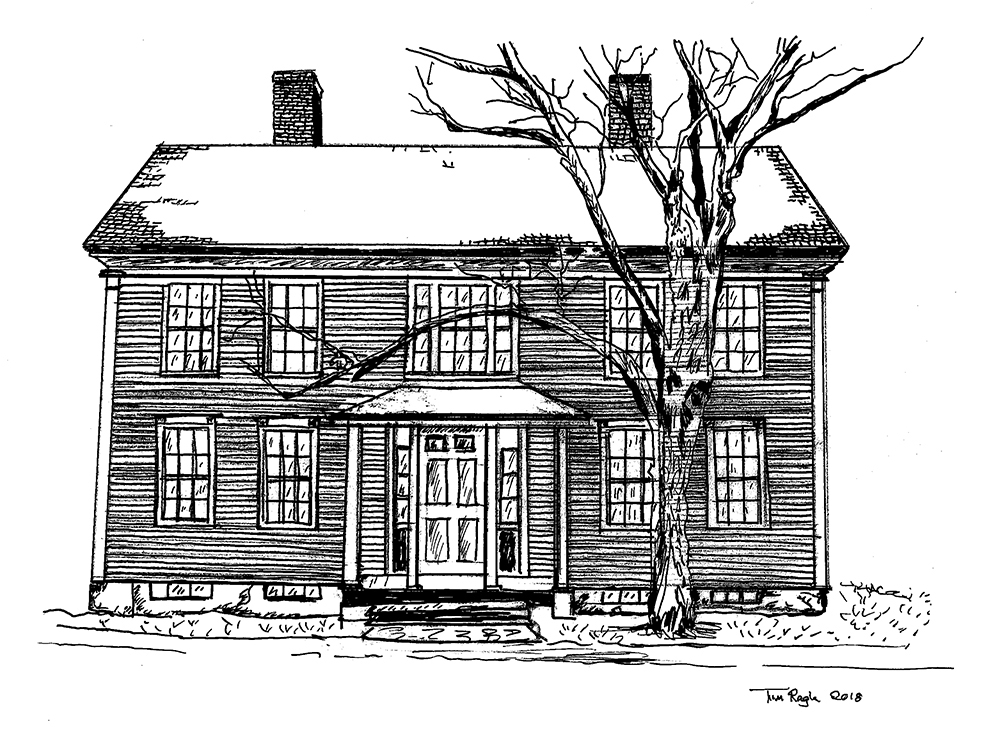
8 Known as the Isaac Grout House, 18 Kimball Hill is an example of the Federal style. Phineas White acquired five acres of land from Charles Kathan’s son William in 1810. The 3/8 acre he sold to Isaac Grout in 1826 contained a barn, store, and sheds, but there was no mention of a dwelling. Grout’s name appears on the 1856 McClellan map next to this house, which includes a small carriage barn. He also operated the store next door, which in the mid 20th century was the former Putney Co-op store. Grout ran the store until 1865, when he sold it to Lorenzo S. Joslyn. A month later, Grout and his wife, Asenath, sold the house and outbuildings to John and Gertie Underwood. By 1869, the Beers map shows J.D. Johnson here. In the early 20th century, it was the home of Dr. Locke H. Bugbee, one of the first “Model T practitioners.” Born in 1874, Bugbee was a 1902 graduate of Dartmouth Medical College who moved to Putney in 1907. When Windham College opened in 1952, the building became the college office.
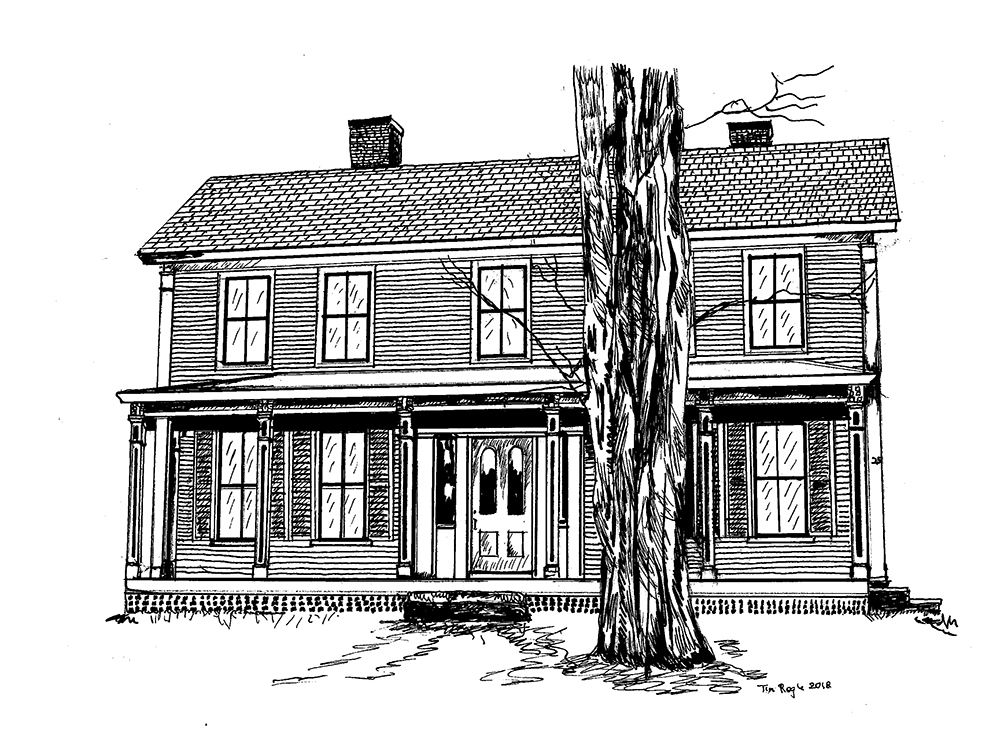
9 The Baker House, 25 Kimball Hill, was built in 1803 in the Federal style by Joseph Metcalf. It was probably remodeled by Haynes E. Baker, who had been in the mercantile business in Newfane until 1850 when he moved to Putney. In 1857 he bought a half-interest in the Corner Store partnering with Alexis B. Hewett. In 1869 Baker sold his interest to A. F. Kelley. Baker’s daughter lived here with her husband, followed by the Stromberg family. Later, it was occupied by the Genesis Church of the Brethren, and in the early 2000s, it was converted into apartments.
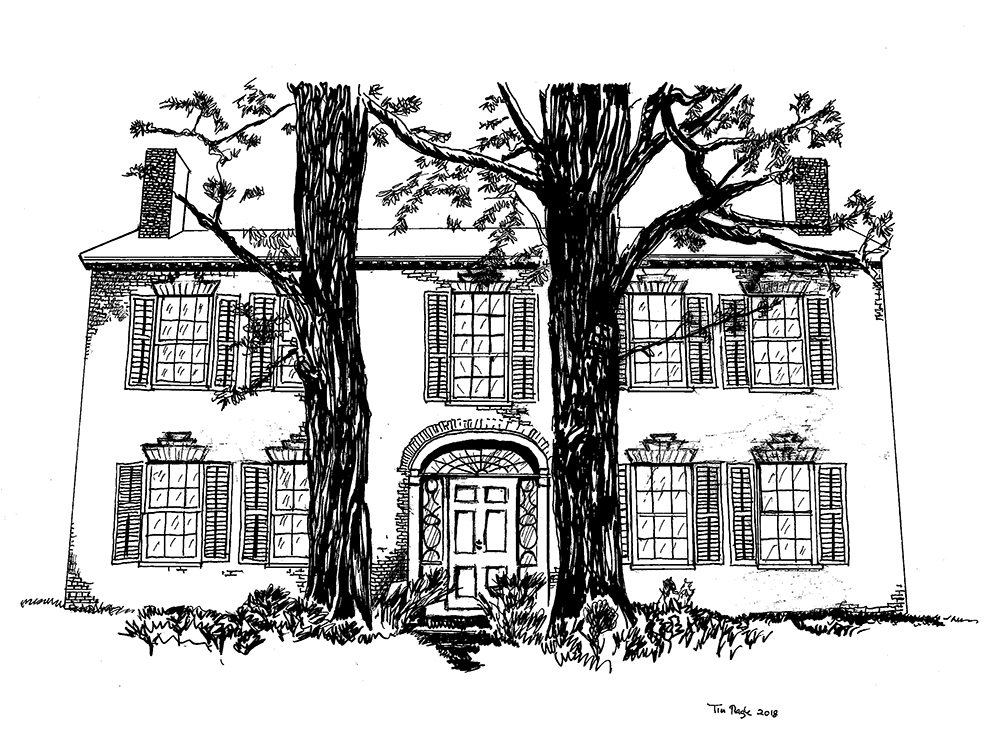
10 The Phineas White House/John Kimball House, 1 Phineas White Lane, was built around 1815, an example of the Federal style. The interior features and outside decorative elements came from Asher Benjamin’s pattern book of 1806: The American Builder’s Companion. A 1797 Dartmouth graduate, White came to Putney in 1800 to practice law. From 1815 to 1820, he was the state’s attorney for Windham County, judge of the probate court, and Putney representative to the legislature. From 1834 to 1840, he was a state senator. His daughter, Frances Mary, married John Kimball, a lawyer in Claremont, New Hampshire, and they lived here from about 1840 to the 1870s. He is the namesake of Kimball Hill.
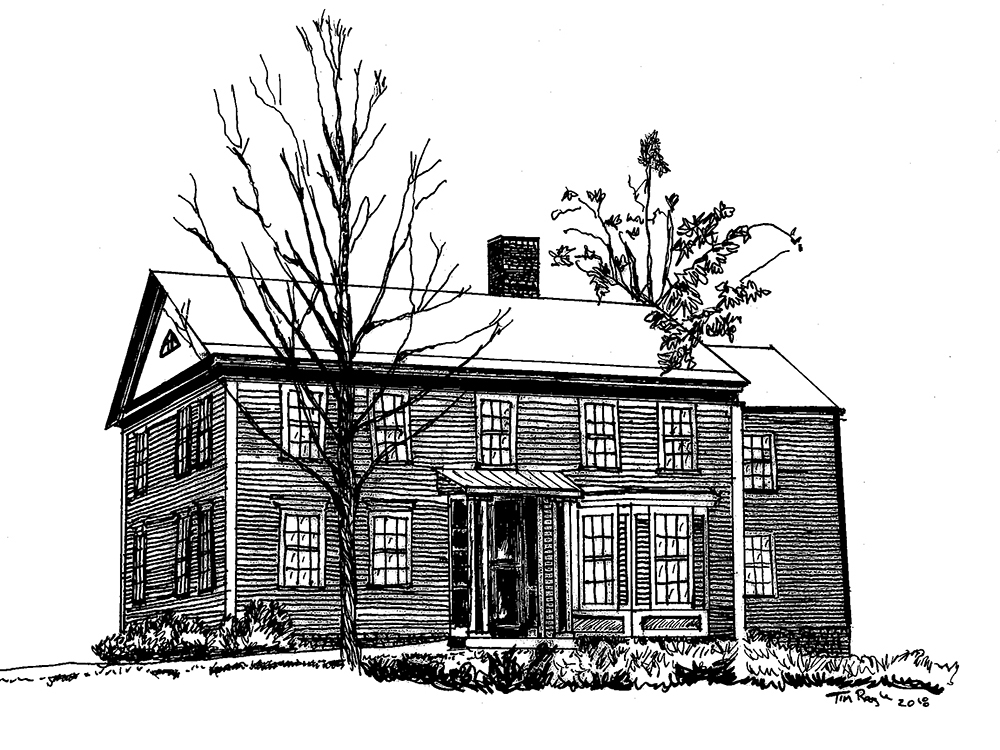
11 The John Humphrey Noyes House, 52 Westminster Road, was built between 1792 and 1801 by Willard Moore or Levi Bigelow. An example of the Federal style, the house was the boyhood home of Noyes who moved there with his family in 1822. His father, Hon. John Noyes, a retired U.S. Congressman, bought it from Smith. John Humphrey Noyes, who graduated from Dartmouth College and studied at both Andover Seminary and Yale Theological School, believed Christ demanded perfection on earth. In 1839 he organized the Putney Bible Class here. By 1846, the group, then known as the Putney Perfectionists, was driven out of town. Noyes and his followers settled in Oneida, New York, in 1848. The building’s porch has Federal-style ornamentation and paired Tuscan columns.
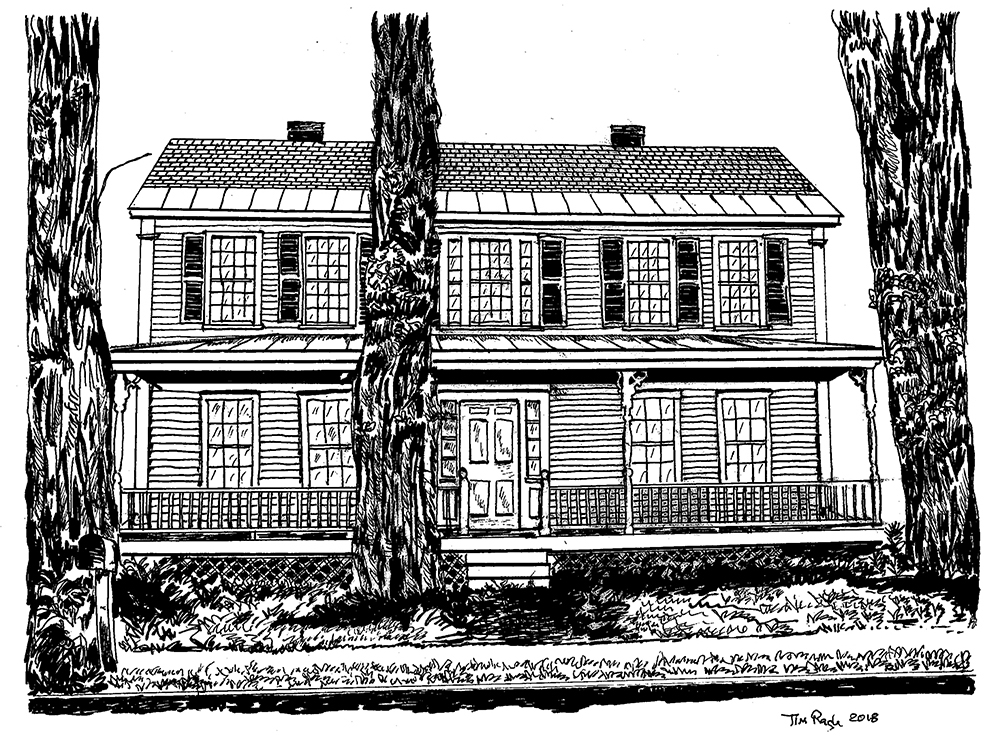
12 The home at 71 Westminster Road is next door to the former Putney Central School. Built before 1809, perhaps by American Revolutionary War soldier James Haile, it is a typical example of a vernacular Federal style I-House. Ashbel Johnson, who built the house at 75 Westminster Road circa 1819, bought 71 Westminster Road around 1830 or so. In 1900, a full front porch was added.
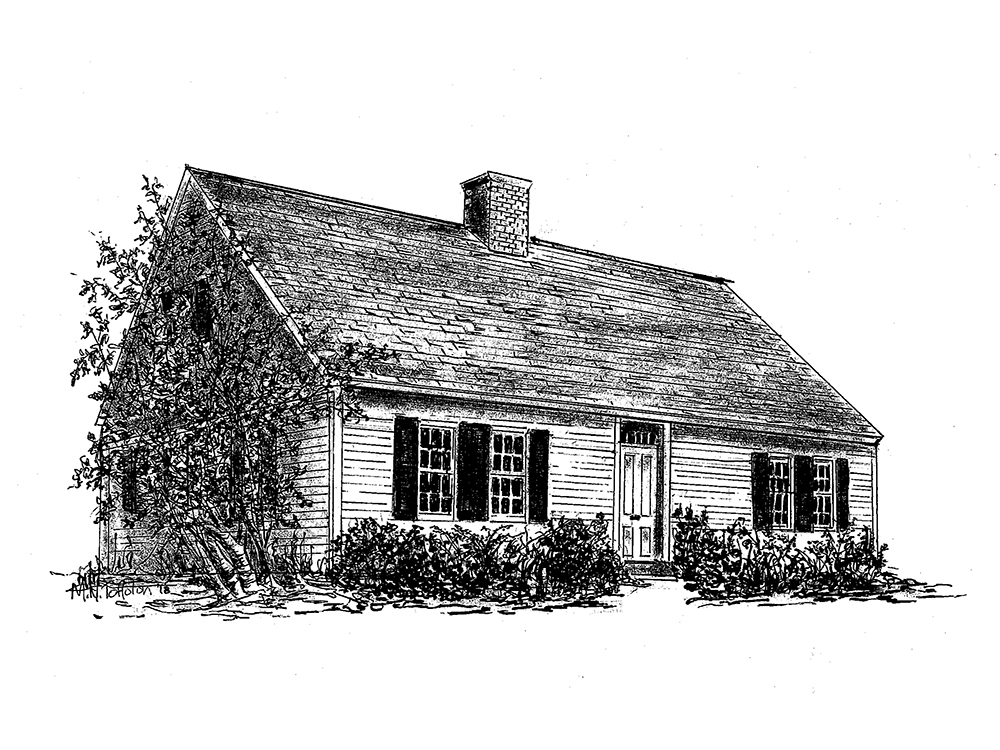
13 The one-and-a-half story cape at 79 Westminster Road was built c.1772 by American Revolutionary War soldier, James Haile. With a fieldstone foundation, slate roof, and five-foot high fireplace with a crane and brick oven, the house is in its original condition except for a partial chimney replacement in 1980. In the 1840s, former resident Achsah Campbell, widow of Dr. Alexander Campbell, was accused by a grand jury of “having had relations” with Perfectionist leader, John Humphrey Noyes.* One of her daughters later married Mr. Noyes’ brother, George.
*Also accused at the same time were Mary Cragin and Fanny Leonard. All three women were members of the Perfectionist community in Putney.
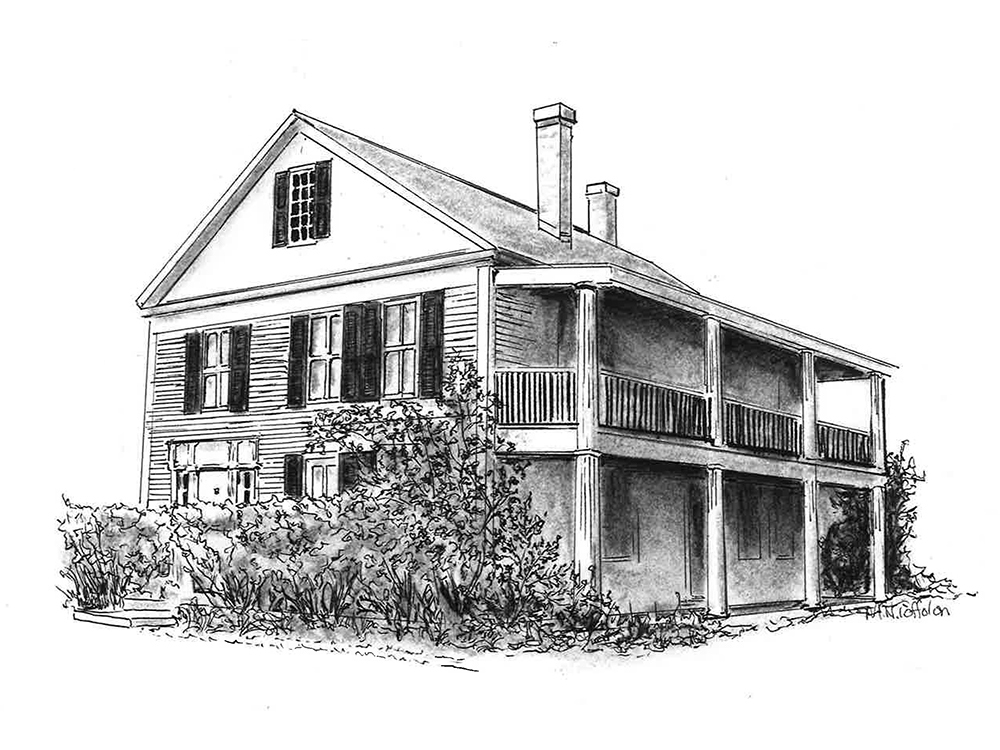
14 The Hendricks House at 82 Westminster Road had its ell built circa 1823 by Samuel Johnson and the front block circa 1825. Its gazebo was moved from another site. This is the “homestead on which David Crawford lived at the time of his decease…” His will provided for his daughter, Ellen, to live here for the rest of her life. She died in 1884 at the age of 55. In 1920, the building was owned by Dwight Smith, who owned a general store and blacksmith shop located next to the former Putney fire station on Bellows Falls Road, south of and across the road from Basketville.
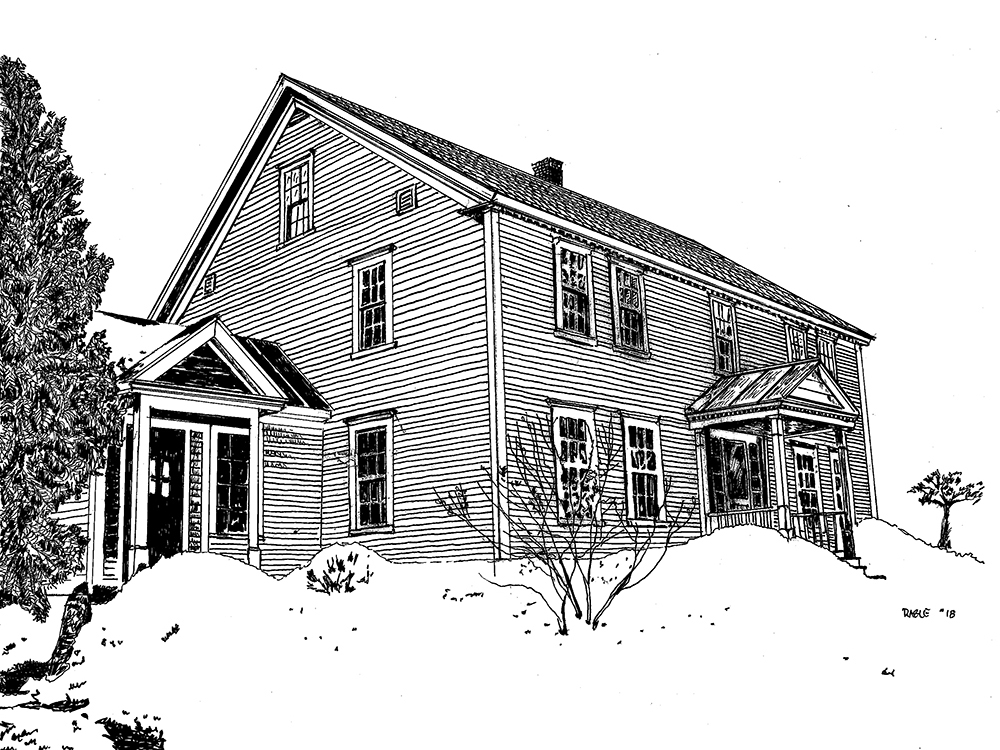
15 The National Register of Historic Places credits the building of the Federal style house at 105 Westminster Road to David Crawford who lived from 1789 to 1871. Local historians disagree. It may have been built by Michael Law, William Campbell, or Dr. John Campbell in 1773, 1784, or 1789. It was the farm on which Dr. John Campbell was living when he died in 1820. David Crawford bought the property from Campbell’s estate. A captain in the War of 1812, Crawford was a justice of the peace for 25 years and state senator in 1840 and 1841. On the Beers map of 1869, the name J. Crawford appears next to this house, likely Crawford’s son, James.
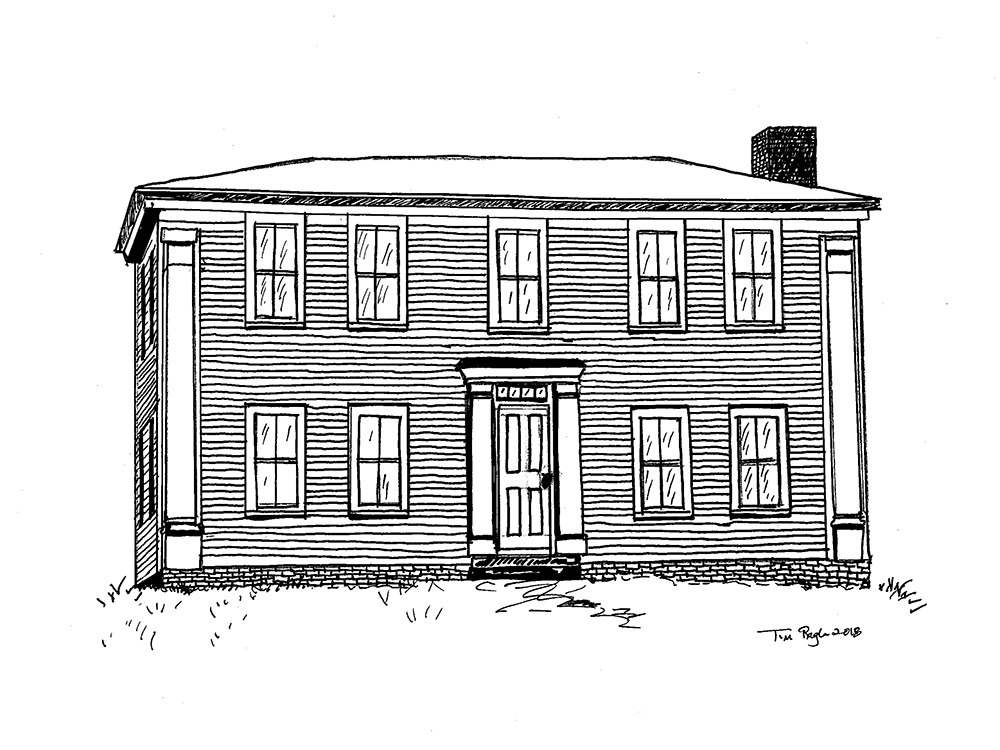
16 Built circa 1802, the Captain Thomas Greene House, 141 Westminster Road, is one of two rare brick-ended Federal style I-houses in the district. In 1978, siding covered the building, hiding the bricks. The front retains its Georgian ornamentation. Built by Greene, it became the parsonage for the second Congregational Church, then located next door. It was occupied by the Reverend Amos Foster from 1834 to 1885. Although a third church was built near Sacketts Falls in 1841, the Captain Thomas Greene House continued to be the Congregational Church parsonage for about 40 more years.
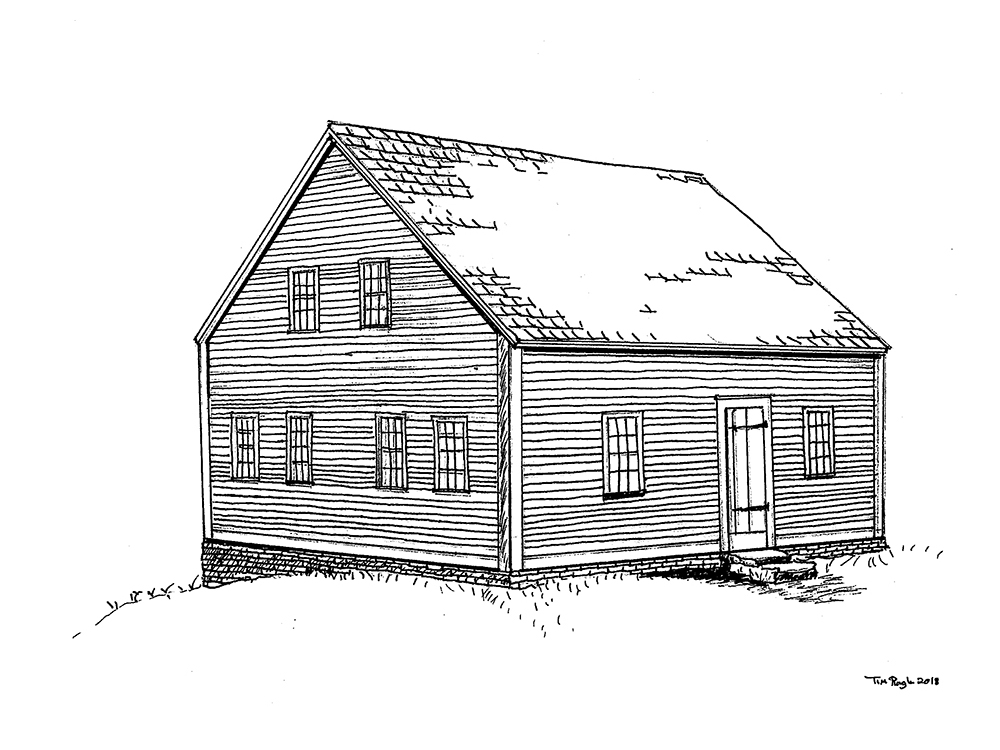
17 The George H. Johnson House was built around 1780 for James Fitch, Jr. The small one and a half story Cape at 142 Sand Hill Road appears to retain the original locations of its doors and windows. A descendant of the settler Moses Johnson, George H. Johnson lived here in the 1880s with his wife Sarah. He worked in one of the paper mills on Sacketts Brook.
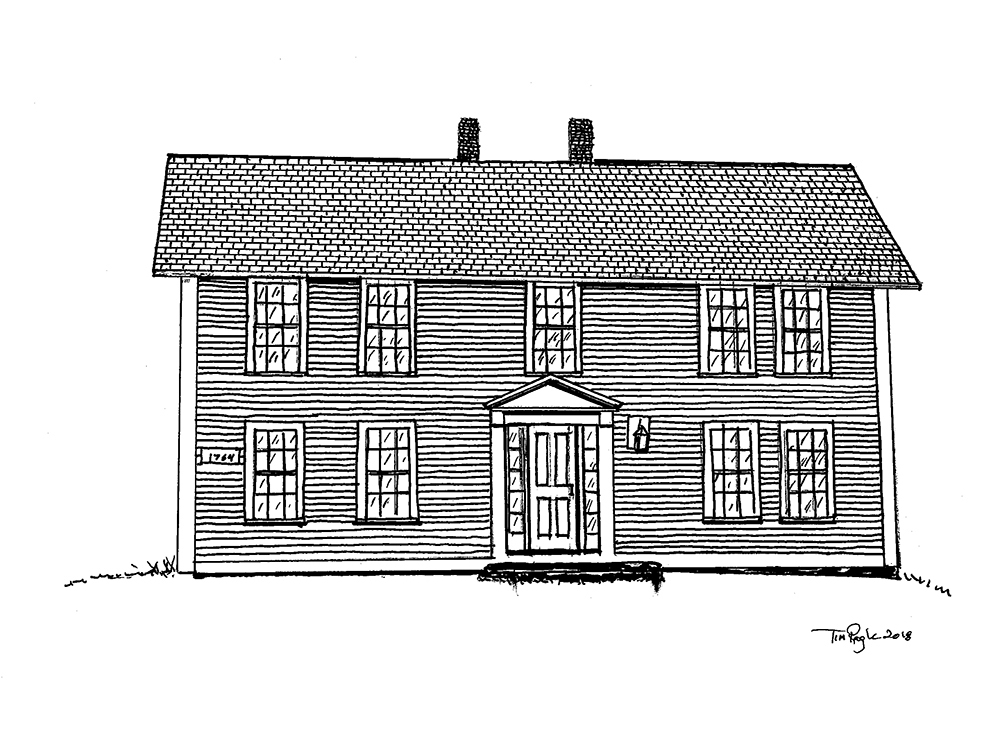
18 The Moses Johnson House, 151 Westminster Road, was built in 1765. That year, Johnson, a carpenter, bought 64 acres here from Captain John Kathan. In 1775, Johnson, a Whig (a supporter of the American Revolution), helped arrest Putney resident Judge Noah Sabin, a Tory (a supporter of the British). Sabin was taken to the Westminster jail, which led to the Westminster Massacre. Later, Johnson became a lieutenant in the American Revolution. One of the oldest buildings in the Putney Historic District, it was the first two- story house in town, according to Elisha Andrews’s 1825 historical sermon.
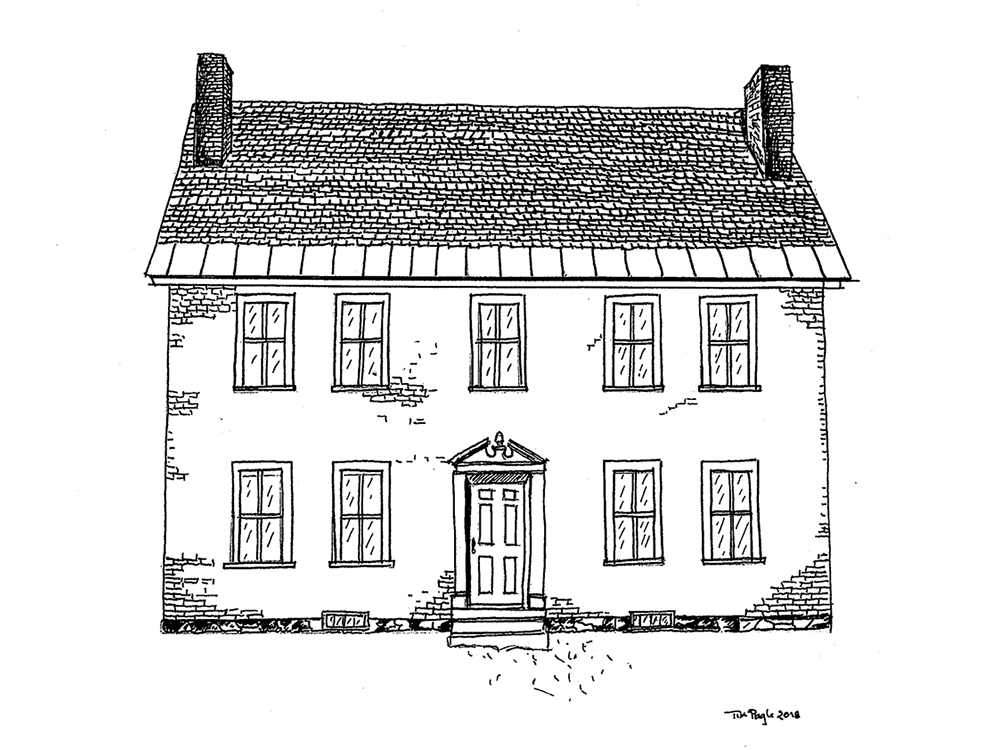
19 The Foster A. Wheeler Store, 159 Westminster Road, shows the importance of this district in the late 18th and early 19th centuries, before the village moved its center closer to the Sacketts Brook falls. It’s a rare example of an 18th Century Vermont brick store with the Georgian style. The building was built circa 1805 by Thomas R. Greene and referred to as “The Brick Store.” Foster Wheeler was operating the store by 1832, and ran a blacksmith shop across the road. In 1839, Wheeler sold the store and blacksmith shop to Henry Barton, who ran both operations until about 1850.
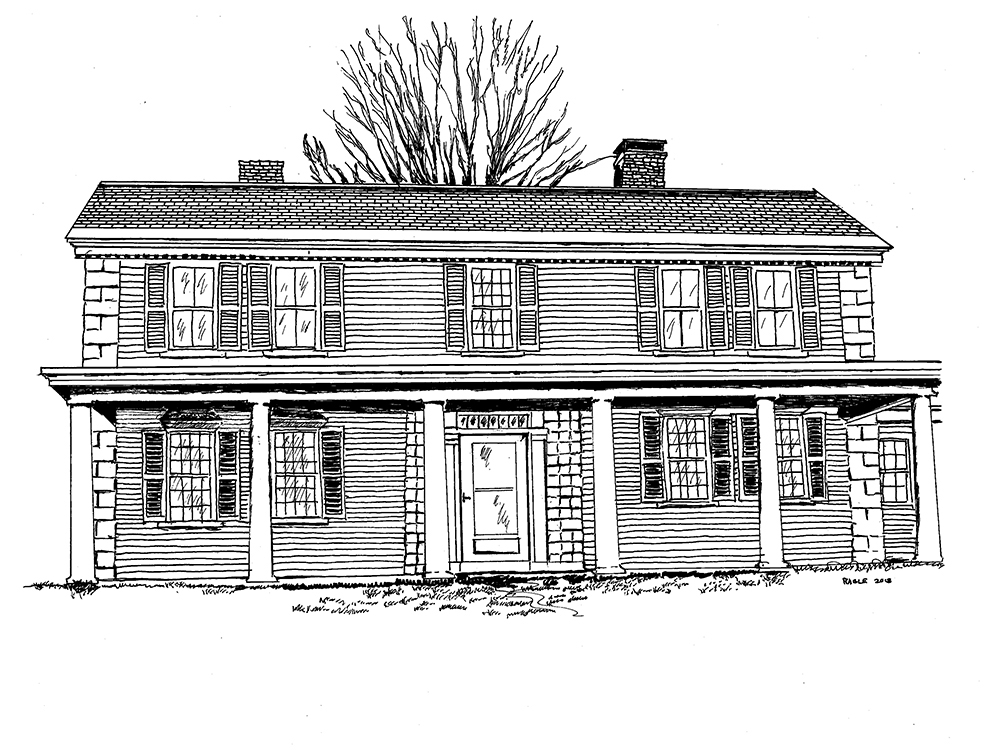
20 A Georgian style home, rare in Vermont, the Major James Fitch House, 167 Westminster Road, was built circa 1779. In the early 19th century, Fitch ran a tannery on the brook between his house and the Moses Johnson house. In 1880, a farmer, Putney S. Hannum moved here. His son, Fred Hannum, raised tobacco. About 1905, Fred added a Colonial Revival front porch with six Tuscan columns. A north wing was built in the early 1940s as an office for Dr. Daniel Charles DeWolfe.
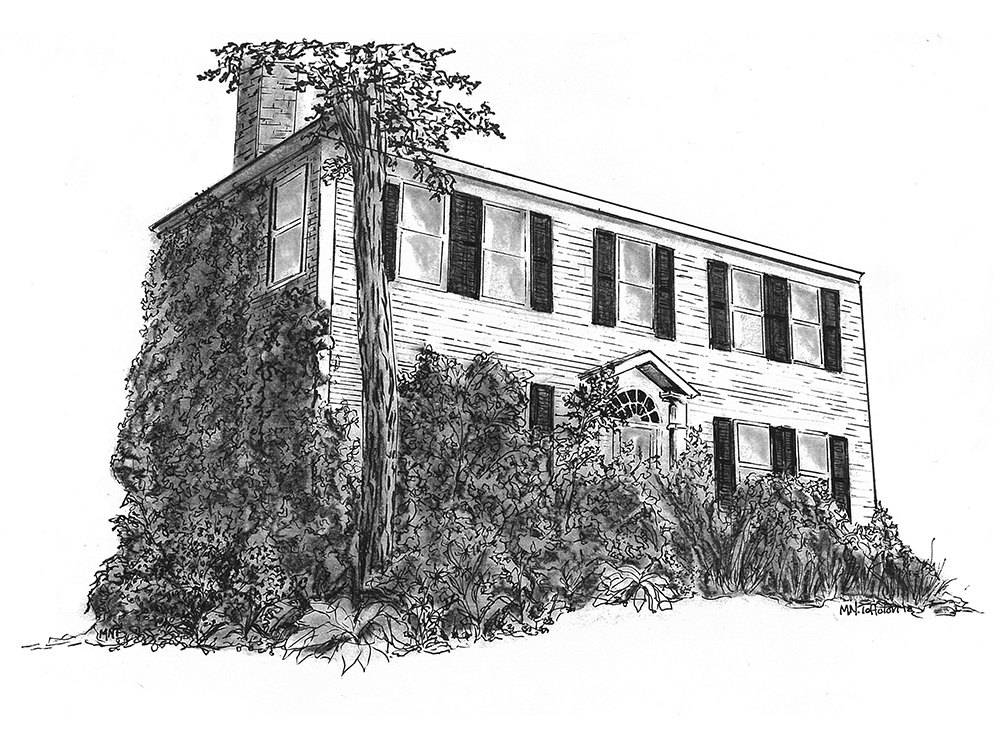
21 The John Griffin House at 181 Westminster Road was built in the Federal style. The back ell was built in 1795, and the front was added in 1805. Although the sides are brick, the front and rear are clapboard. Another unusual feature is its one-room width. The first resident was John Griffin who operated a “marchant shop” there between 1795 and 1815. After Griffin, Zenas Hide owned it for many years.